Montaraz Ranch
1,300+/- Acres | Lincoln County | Call for Price Sold
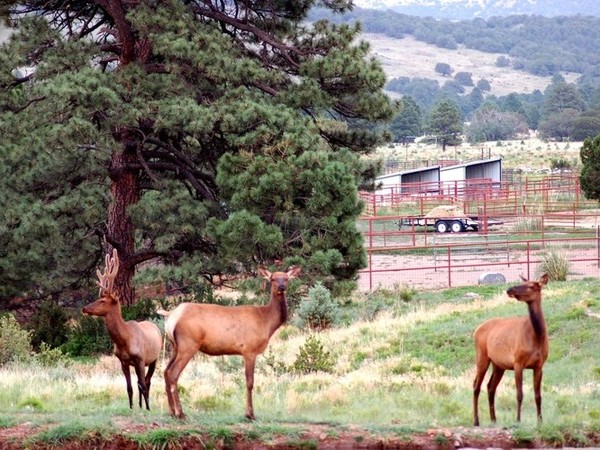
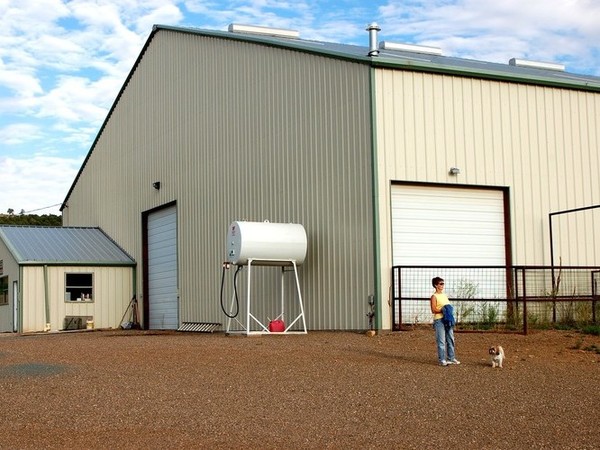
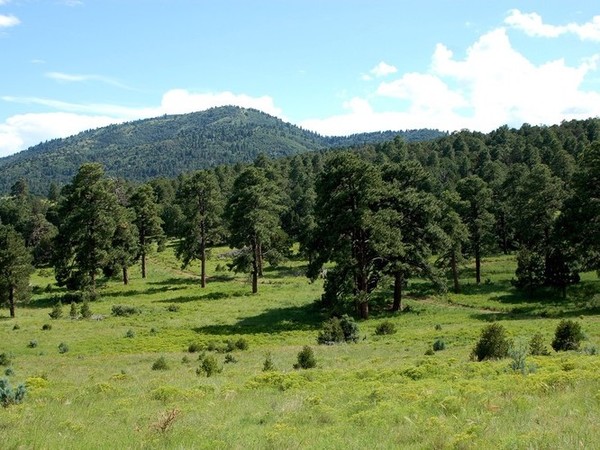
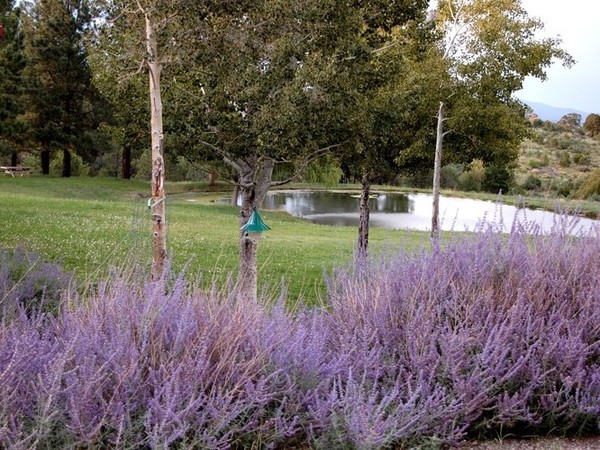
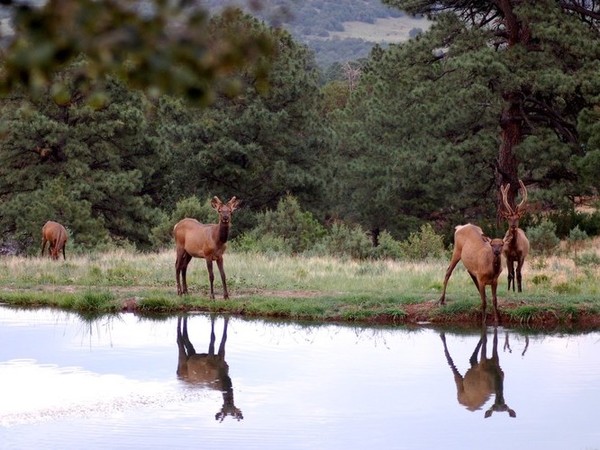

View all images on the listing page of our website.
Acreage:
1,300+/-
County:
Lincoln
Price:
SoldCall for Price
Location Description:
A beautiful recreational ranch located adjoining the Lincoln White Mountain National Wilderness. This, 1300 acres of deeded land is located 16 miles NW of Ruidoso and 8 miles SW of Capitan New Mexico adjoining several thousand acres of national forest. The terrain ranges from 7,000 to 8,200 feet in elevation. This ranch has ponderosa pines, pinon pines, cedar and many other trees and shrubs native to the area. There are also grassy meadows that are a natural to draw Elk and Mule deer to this area. This ranch has an abundance of water with 25 acre ft. of water rights from two springs with spring boxes in the national forest. There are also 18 cased water wells, three with electric pumps and three powered by solar panels. There are three earth ponds which are favorites of the elk and deer. These ponds have plentiful trout and bass, most trout you catch will weigh 5 to 6 lbs. and you can catch enough for a large meal in 30 minutes. There are 14 elk permits, 3 antlerless, 6 either sex, 6 mature bulls, plus mule deer and bear. The hunting and fishing on this ranch is outstanding. The improvements on the ranch were built conducive to large family, friend or corporate accommodations. The construction, conditions and quality of furnishings in these accommodations will impress the most discriminating visitors.
Terrain:
Main Dwellings as follows: There is a Main house, 2 unit condo and a 3 unit condo with one having a large dining area, kitchen area and living area. This construction, condition and quality of furnishings in these accommodations will impress the most discriminating visitors. The improvements are listed: Residences: Approximately 10,000 sq. ft. of combined living areas “The Adobe” – appx. 2,000 sq.ft – 1930 vintage (remodeled 2008) (2) bedroom, efficiency kitchen, dining, family room, card/living room office/gun room, (1)bath 10’x200’ wrap-around porches; standing seam metal roof; stucco; stamped metal ceilings; (2) heating units w/propane; satellite T.V.(s) “Bunk House” - appx. 1,000 sq. ft. Open room concept; 1 ½ baths; (1) HVAC unit; stucco; metal roof. “Elkhorn” – appx. 2,500 sq. ft. w/appx. 1,500 covered decks (2) bedroom; (1) full bath (tub & shower) & double vanities; (2) ½ baths; family room w/fireplace; game room; full kitchen; dining; utility; (3) car garage (heated); stucco; metal roof; wooden ceilings.
Improvements:
“Pine Grove” – appx. 1,250 sq. ft. (1) bedroom; family room w/fireplace; kitchen/dining; (1) full bath w/shower & tub and double vanities, stucco w/metal roof; (1) HVAC unit; covered deck. “Juniper Creek” – appx. 1,250 sq. ft. (1) bedroom; family room w/fireplace; kitchen/dining; (1) full bath w/shower & tub and double vanities, stucco w/metal roof; (1) HVAC unit covered deck. “Blue Sage” – appx. 1,250 sq. ft. (1) bedroom; family room w/fireplace; kitchen; dining - (1) full bath w/ double vanities – stucco w/metal roof; (1) HVAC unit; deck. “Enclave” – appx. 1,500 sq. ft. (1) bedroom; family room w/fireplace; kitchen; dining; (1) full bath w/double vanities; utility – stucco w/metal roof; (1) HVAC unit; deck BARNS: Antique barn – appx. 4,500 sq. ft. – 2 story wooden w/ (6) paddocks & small round pen attached. Horse barn – appx. 6,000 sq. ft.– 1 story metal w/ (12) paddocks; (10) interior stalls (heated); ½ bath; tack room w/ HVAC; veterinary room; electric walker Covered arena – appx. 32,000 sq. ft. (115’ x 275’) I story metal w/ 25 ft. ceiling height & sky lites; electric heaters; (4) 10’ x 12’ overhead doors (one electrically operated); cattle holding area w/release shoot for roping; sand floor; heavy metal cattle working shoot around perimeter; pipe rail for dividing up arena area; exterior holding pens East side appx. 1,000 sq. ft. office area w/ ½ bath & HVAC PENS: 150’ x 350’ exterior arena w/release shoot 100’ x 150’ working/round arena 100’ x 175’ working/separating arena w/loafing shed 20’ x 350’ working lane w/weighing scales (3) 50’ x 120 paddocks w/loafing sheds The Montaraz Ranch located in the mountains of southern New Mexico, near Ruidoso, is designed for ultimate enjoyment and relaxation. The design is excellent for corporate meeting or entertaining clients in the highest capacity. The depreciable assets are significant and should allow beneficial tax advantage. The outstanding horse facilities are structured for any sport one might enjoy including roping, showing or cutting. The taxes in this area are very reasonable, the total taxes on this ranch are only $6380.00 annually. If you are looking for a beautiful, peaceful, easily maintained get away you need to see this ranch. Priced $4 million less than the cost to build 4 years ago, todays price is $6.5 million dollars.
Disclaimer:
The information contained herein is compiled from sources believed to be accurate, but no warranties or representation as to its accuracy are made
Topography Map:
The topography map for this property is available upon request. If you would like a copy of the topography map, please call 325.655.6989.
